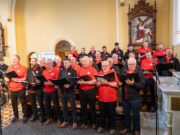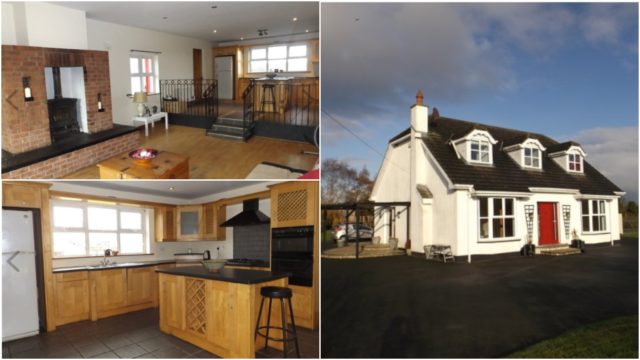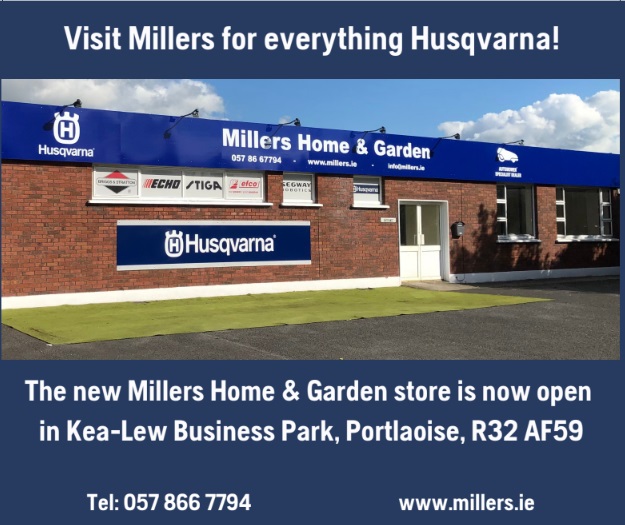Clement Herron Real Estate welcomes this superbly located 4 bedroom dormer bungalow on approx one acre site at Clonadacasey outside Portlaoise to the sales market.
This home is ideally located within easy access to Portlaoise and only minutes drive to the M7.
This property boasts many features such as, PVC double glazes windows, wired for a alarm, tarmacadam drive, mature garden with trees and shrubs & polytunnel.
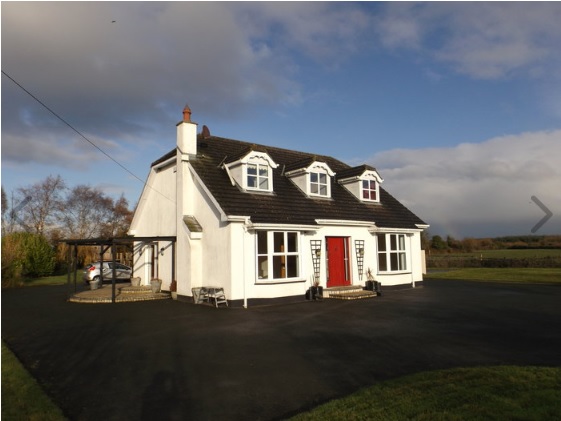
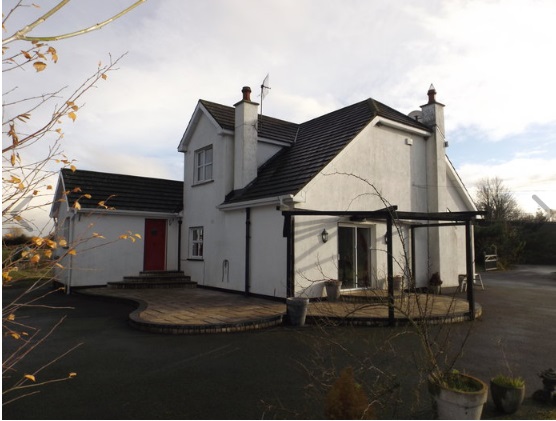
The home comprises of sitting room, kitchen/dining room/living room, utility room, downstairs w.c., downstairs bedroom, three bedrooms up-stairs, master bedroom with ensuite and walk in wardrobe & main bathroom.
Viewing is a must to fully appreciate this property.
More information can be got by contacting the team in Clement Herron Real Estate and they can arrange a viewing for interested parties. They can be contacted on 057 8666344 or 085 8009000.
Entrance Hall: 4.591m x 2.544m
Tiled floor, alarmed, curtain poles & light fittings
Kitchen: 4.642m x 4.392m
tiled floor, fully fitted kitchen, gas hob, electric double oven, extractor fan, island unit, intergrated dishwasher, recessed lights.
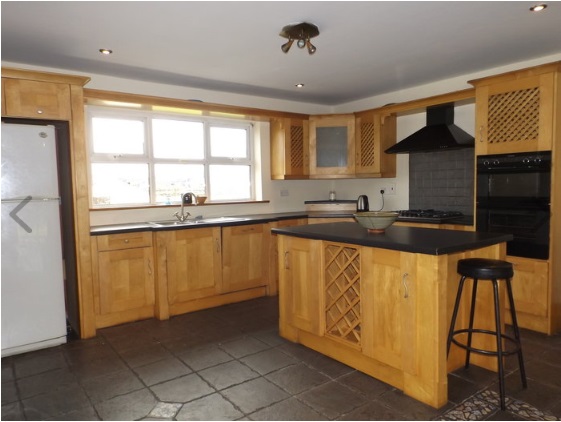
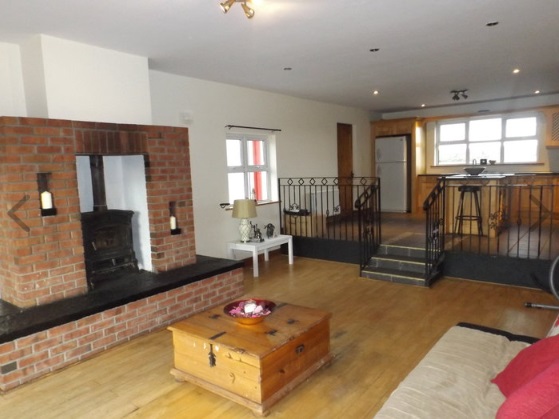
Dining Room: 4.290m x 4.593m
wooden floor, light fittings
Utility room: 3.660m x 1.875m
tiled floor, built in units as per kitchen
Sitting room: 4.601m x 3.585m
wooden floor, open fire
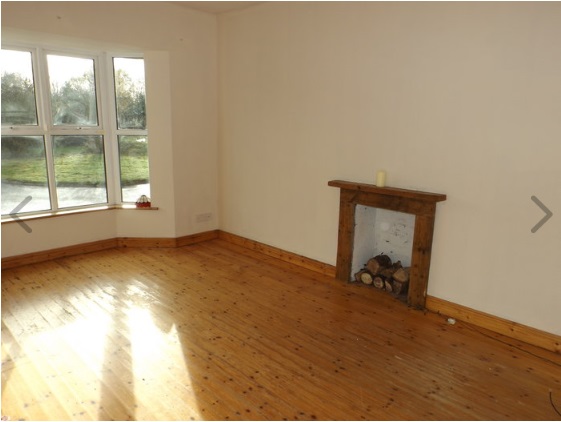
Living Room: 4.636m x 6.298m
solid fuel stove, wooden floor, recessed lights, curtains , curtain poles, light fittings
Downstairs w.c.: 2.234m x 0.870m
tiled floor, w.c., w.h.b., blinds, curtain poles
Landing: 4.973m x 3.031m
Wooden Floor, hotpress
Master bedroom: 3.590m x 5.005m
wooden floor, recessed lights, blinds
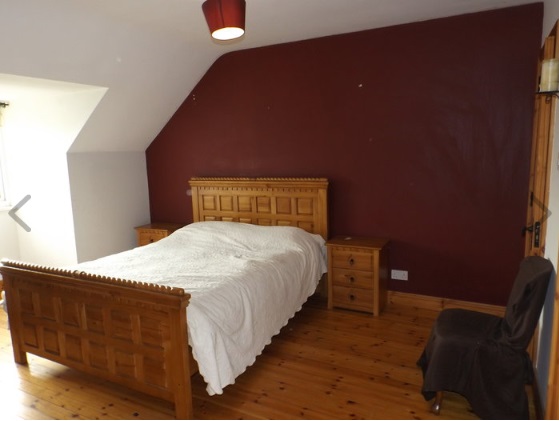
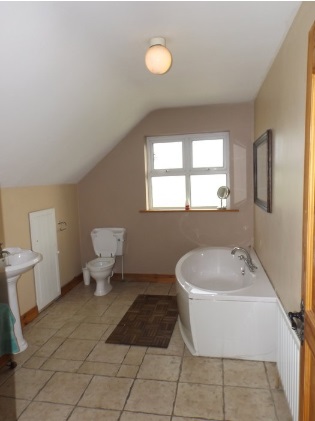
Walk in Wardrobe: 1.496m x 1.395m
Ensuite: 1.377m x 1.848m
tiled floor, w.c., w.h.b., shower
Bedroom 2: 2.859m x 4.961m
Built in wardrobe, wooden floor
Bedroom 3: 2.857m x 3.305m
Wooden floor, curtain & curtain poles
Bathroom: 3.774m x 2.530m
tiled floor, bath, w.c., w.h.b., shower
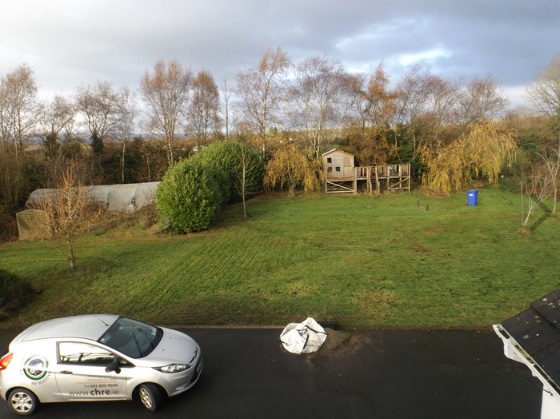
SEE ALSO – Check out more of the Clement Herron properties currently on the market
