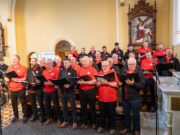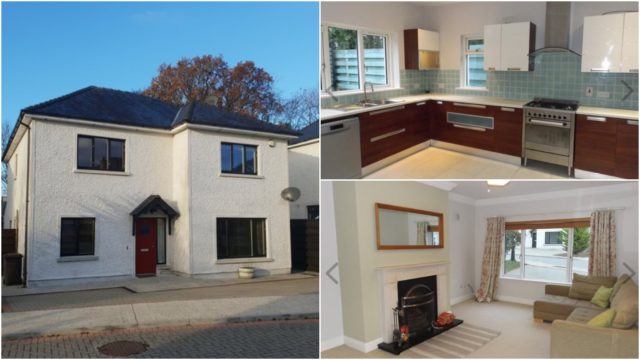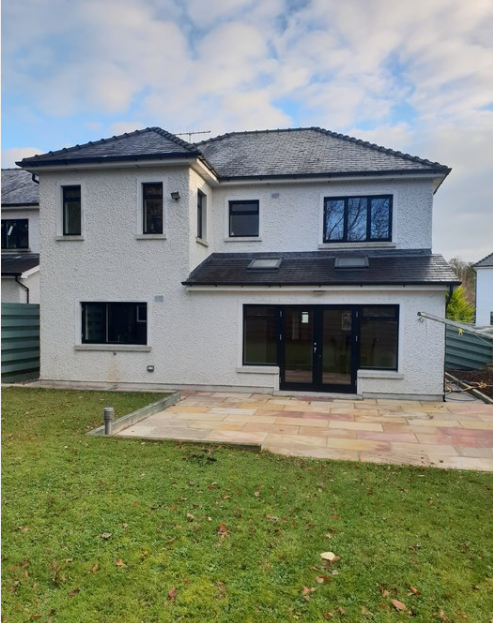Clement Herron Real Estate are delighted to present to the market this spacious and modern, well maintained detached property, located in the beautiful heritage town of Abbeyleix.
This exceptional family home extends to 2136.42 sq.ft and is located in a quiet cul de sac in the De Vesci Hill development in the town. Just a short five minute walk into Abbeyleix town, schools, shops, the library and more are all on your doorstep.
The accommodation on the ground floor briefly comprises an entrance hallway, living room with open fireplace, study room/ fifth bedroom, toilet, large kitchen with adjoining open plan dining/ family room combined.
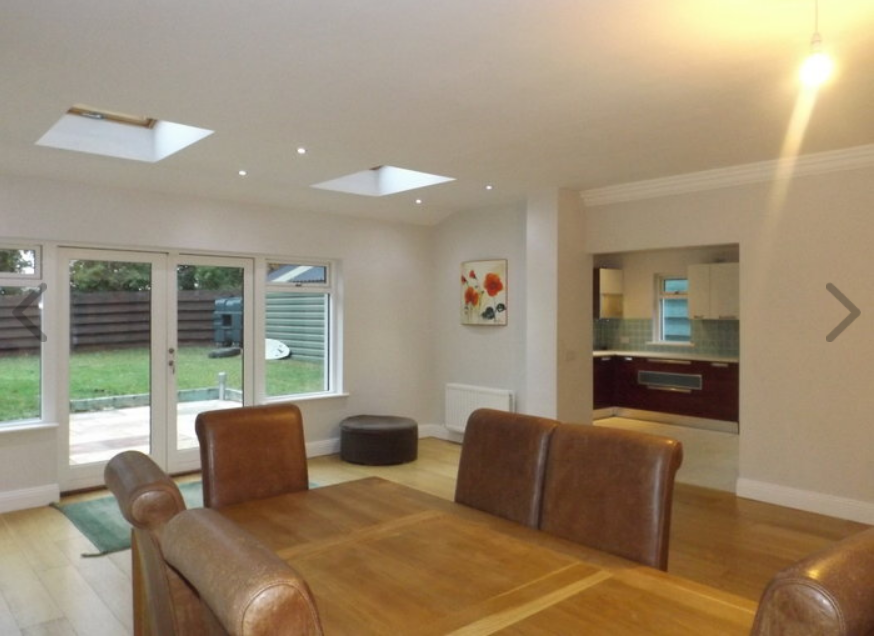
The family room is light filled with double doors leading to a stunning sandstone patio area outside. The room also benefits from two large skylights. A beautiful oak floor extends from the front door into this room.
The contemporary kitchen is from the Scavolini range and is designed in a two toned high gloss and walnut panelled cabinets.
It is well equipped with range of storage units including a large double door larder press. It also has an integrated fridge freezer and a free standing five ring gas hob and electric oven.
Off the kitchen, there is a utility room plumbed for a washing and dryer with white gloss wall units.
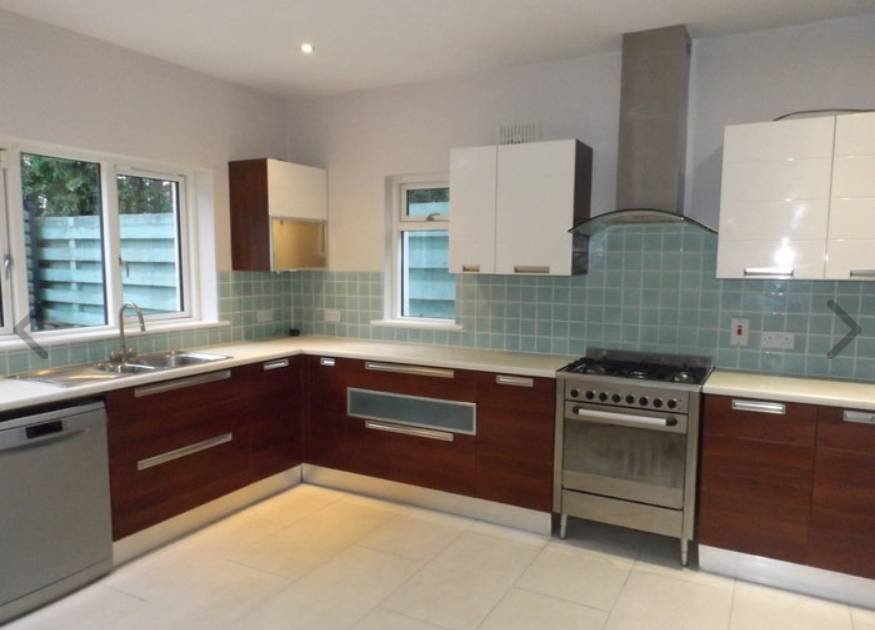
Access to the living room is via double doors from the hallway and it benefits from an open fireplace and has a high quality wool carpet.
Upstairs, there are four double bedrooms with a choice of two master bedrooms with ensuite shower rooms adjoining them. Three bedrooms have free standing wardrobes.
The landing gives access to the attic via a folding Stira stairs, allowing use of the large attic space which is insulated and partially floored for storage and also could be suitable for conversion.
There is also a large shelved hot press on the landing area and adjacent to this is a substantial main family bathroom comprising a corner bath, shower, toilet and chrome wall radiator.
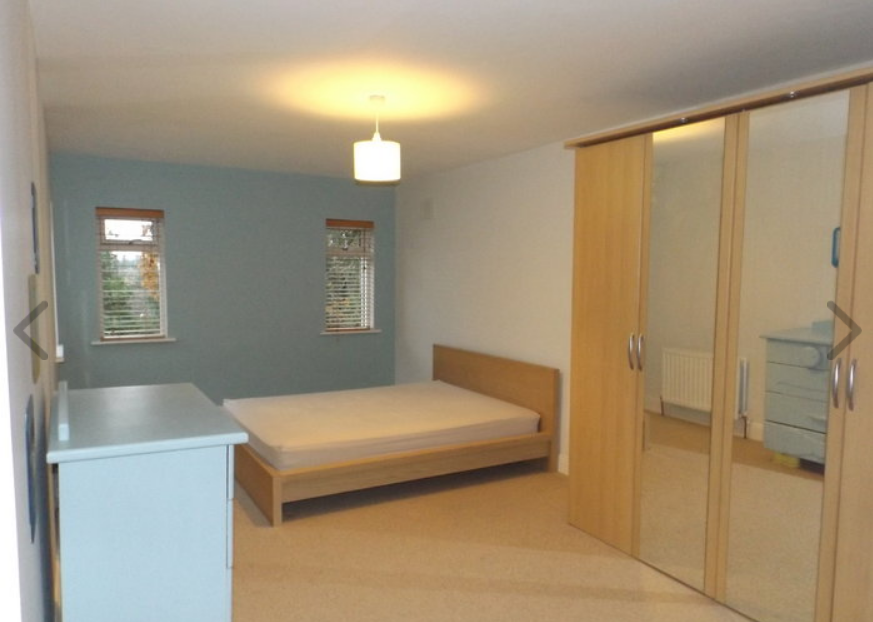
Exterior
There is gated side access on either side of the house to the large back garden, one of the largest in the development. A stunning large sandstone patio area combines with a large fenced garden area.
The garden also contains a large steel framed shed with electricity. The garden is very private, with a south west facing aspect and is overlooked by mature trees.
This home is in turn key condition, has room for all the family and one not to be missed. Please call to arrange a viewing!
More information can be got by contacting the team in Clement Herron Real Estate and they can arrange a viewing for interested parties. They can be contacted on 057 8666344 or 085 8009000.
Accommodation:
Entrance Hall: 4.831m x 1.966m
Semi solid oak floor, blinds, coving, storage under stairs
Kitchen: 3.217m x 6.213m
Fully fitted kitchen (Scavolini range), tiled floor, recessed lights & light fittings, gas hob & electric oven, extractor fan, tiled splash area, integrated fridge freezer, water softener.
Dining/family room: 6.012m x 5.443m
Semi solid oak floor, coving, triple aspect, recessed lights
Utility room: 1.654m x 1.881m
Tiled floor, plumbed for appliances, work top and built in units
Sitting Room: 3.887m x 5.930m
High quality wool carpet, coving, blinds, double doors to entrance hall
Downstairs W.C.: 1.424m x 2.038m
Tiled floor, w.c., w.h.b.
Office/ 5th Bedroom: 2.890m x 2.842m
carpet, blinds
Landing: 2.046m x 3.835m
Carpet, thermostat, hotpress, stira stairs to attic
Master bedroom: 3.217m x 6.105m
Carpet, duel aspect, blinds, built in wardrobe
Ensuite: 1.382m x 2.394m
Tiled Floor, w.c., w.h.b., Trition shower
Bedroom 2: 4.104m x 3.863m
Wooden floor, built-in-wardrobe, & blinds
Ensuite: 0.873m x 2.394m
Tiled floor, electric shower (Triton T 90) w.c., w.h.b
Bedroom 3: 3.080 m x 3.981m
Carpet & blinds
Bedroom 4: 2.848m x 4.382m
Wooden floor, blinds
Bathroom: 3.953m x 2.444m
Corner bath, electric shower, tiled around splash area, chrome wall radiator, w.c., w.h.b.
SEE ALSO – Check out the dedicated Property section on LaoisToday
